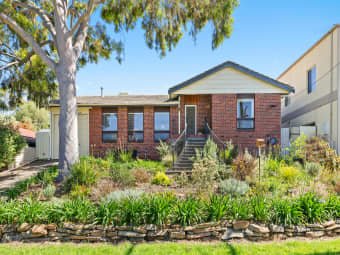Travis Denham and Chris Wright present to the market, this delightful family home located at 57 Kenihans Road, Happy Valley.
Showcasing desirable features and design elements throughout, this beautiful four-bedroom home is sure to impress. Offering a highly spacious and extensive floorplan, complete with two living spaces, and a lovely outdoor entertainment area; not to mention the close proximity to local shops and schools, this residence is sure to appeal to first home buyers, the growing family and savvy investors alike.
Entering into the home, you cannot help but notice just how well the current owners have maintained the immaculate state of the home. Complimented by large picture windows throughout, the residence embodies a warm ambiance throughout.
The open plan living, and dining caters perfectly to the idyllic entertainer, allowing an abundance of space for your guests to enjoy.
The kitchen is fresh and functional, featuring crème cabinetry that is complimented by blue benchtops and a cream-tile splash back. Appliances include a gas cooktop, oven, and dishwasher. The cooking enthusiast is sure to love this kitchen's layout, with ample bench space for food preparation, not to mention the additional storage available with an abundance of cupboards and drawers, as well as the addition of a built-in pantry.
The formal lounge room & dining presents as the perfect place to enjoy quality time with loved ones; whether it be enjoying a delicious home cooked meal, or your favourite films, snuggled on the couch.
Four quality bedrooms complete the home, each of which are well-sized, allowing plenty of space to customize each of the rooms however you desire. The master bedroom benefits from a large built-in wardrobe and ensuite; complete with a banister, walk-in shower, and toilet. For your storage convenience bedrooms, two, three and four are also complete with built-in wardrobes.
The main bathroom is simplistic yet stunning, with detailed black flooring complimented by white wall tiling and a timber-like benchtop. The bathroom is complete with a large banister, and walk-in shower, and much to the delight of the growing family, there is a separate toilet.
To provide you with year-round temperature control the home is fitted with Ducted Reverse Cycle heating and cooling.
In case you aren't already impressed by the interior of the home you'll be sure to love what's outside.
The front of the home presents beautifully, featuring an abundance of beautiful plants and shrubbery, a striking red brick front, with stairs leading up to the front porch. For undercover storage of your vehicle, there is a single carport located at the front of the home as well as extra parking available to the rear of the home, in the shed.
Positioned on timber deck and under a flat pergola, the outdoor entertaining space is the perfect area to host a summer BBQ with family and friends.
There is a small grass area for the kids and pets to play, and for the aspiring 'Greenthumb' or savvy handyman there is a reasonably sized shed for storage of tools and equipment. For energy conservation the home is also fitted with a solar system.
As far as location goes you really cannot get much better than this! With numerous schools all within a close proximity such as Happy Valley Primary School, Aberfoyle Hub Primary School, Braeview Primary School, Pilgrim School, Prescott College Southern and Woodcroft College. There's also plenty of fun activities nearby which you can enjoy with the whole family, with Happy Valley Reservoir Reserve and Tangari Regional Park both nearby. Just to top it all off only an 24 minute drive will land you in the Adelaide CBD, via Main South Road and the Southern Expressway; it really just doesn't get much better than this.
Disclaimer: All floor plans, photos and text are for illustration purposes only and are not intended to be part of any contract. All measurements are approximate, and details intended to be relied upon should be independently verified.
(RLA 299713)
Magain Real Estate Brighton
Independent franchisee - Denham Property Sales Pty Ltd








