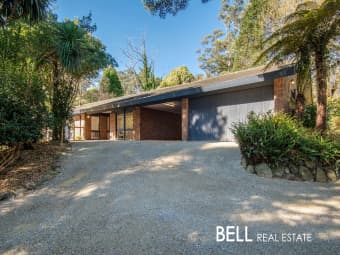There's something special about Ferny Creek - the way the air feels softer, the gardens seem lusher, and life naturally slows down to a pace where you can truly breathe. This single-level brick veneer beauty, poised in the prestigious One Tree Hill precinct, captures that essence and frames it in style, sophistication, and a dash of everyday ease.
Perfectly sited on just over half an acre of flat grounds, the home is embraced by established lawns and camellias that flower with seasonal drama. From the moment you turn into the circular driveway, there's a sense of quiet arrivallike you've stepped into a private retreat designed for both family connection and personal sanctuary.
Inside, the main lounge and dining area unfold with a generosity of space and light, framed by floor-skimming panes that draw the gardens indoors. It's the kind of room where Sunday lunches linger and late-afternoon cups of tea come with a backdrop of green. Move through to the rear, and the mood shifts to relaxed warmth: an open-plan kitchen/meals with a stone waterfall bench, stainless-steel appliances, and breakfast bar leads seamlessly into the second living area, where a Coonara wood fire invites everyone to gather. Beyond, a paved alfresco zone and north-facing garden make entertaining a natural extension of daily life.
The accommodation offers a thoughtful balance of privacy and practicality. Four bedrooms provide flexibility for families of every stage - the main suite with wall-to-wall robes and a chic, fully renovated ensuite complete with a rain shower. Bedrooms two and three are cleverly designed with built-in robes and study nooks or perhaps a makeup station for the teens. A family bathroom elevates the everyday, styled with floor-to-ceiling tiles, a floating vanity, stone finishes, and another indulgent rain shower - a touch of boutique hotel luxury at home.
Practicality hasn't been overlooked. A huge 4-car carport and 2-car garage with workshop space ensure plenty of room for both vehicles, storage and hobbies and there's even more parking in the circular drive. A spacious laundry with built-in drying racks adds convenience, while ducted heating keeps the entire home comfortable through cooler months.
And while it may feel worlds away, you're still within a ten-minute drive to Upper Ferntree Gully Station, moments from Sassafras village, and surrounded by the Dandenong Ranges' most loved walking trails, gardens, and cafés. Ferny Creek Primary is nearby, and the rhythm of daily life here blends seamlessly with weekend wanderings.
At a Glance:
- Esteemed One Tree Hill location on approx. half an acre (2285m2 approx)
- Single-level brick home surrounded by mature gardens and camellias
- Two living zones including one with Coonara wood fire
- Four bedrooms including main with chic renovated ensuite
- Family bathroom with luxe hotel-style finishes
- Circular driveway, 4-car carport, 2-car garage with workshop
- Stone kitchen with waterfall benchtop, stainless-steel appliances, breakfast bar
- Paved entertaining area and north-facing garden connection
- Wood fire, ducted heating, spacious laundry with drying racks
- Minutes to Sassafras village, Ferny Creek Primary, and Upper Ferntree Gully Station
Disclaimer: All information provided has been obtained from sources we believe to be accurate, however, we accept no liability for any errors or omissions (including but not limited to a property's land size, floor plans and size, building age and condition) Interested parties should make their own enquiries and obtain their own legal advice.










