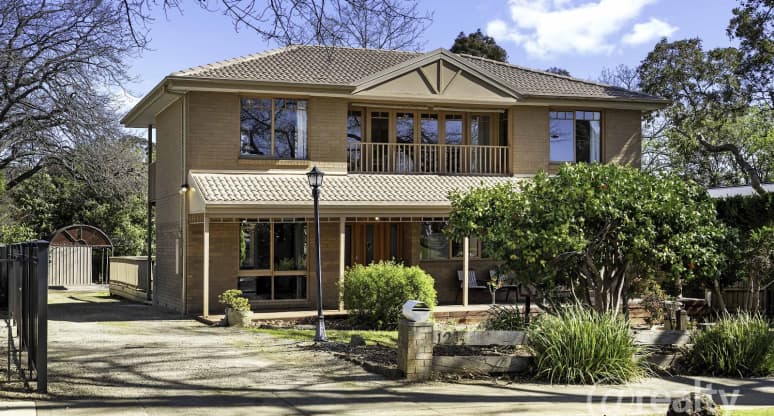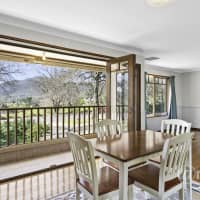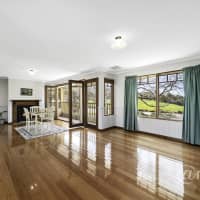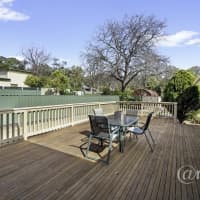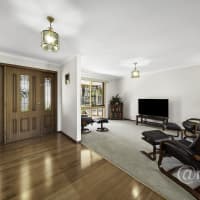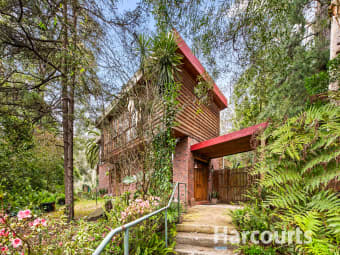INSPECTIONS BY APPOINTMENT ONLY - ENQUIRE NOW TO ARRANGE YOURS!
With a commanding north-eastern aspect and uninterrupted views to Mount Dandenong, this spacious family residence on approx. 1,066m² offers the perfect blend of lifestyle appeal and future potential.
From the moment you step inside, the sense of light and space is undeniable. A welcoming entry opens to a formal lounge with feature leadlight doors, flowing through to the kitchen and dining zone where large windows frame the mountain backdrop. The practical kitchen is fitted with timber cabinetry, a gas cooktop and gas oven, while the adjoining dining area is generous enough for family dinners and entertaining.
The home provides flexible living across two levels, ideal for growing families or multigenerational living. Downstairs features three bedrooms (two with built-in robes), a central bathroom, laundry with separate toilet, and an additional living/rumpus room that could easily serve as a fifth bedroom, complete with sliding door access to the expansive rear deck. Upstairs you'll find the master bedroom with ensuite and built-in robe, plus a huge rumpus/lounge with kitchenette, gas log fire, and bi-fold doors opening to a balcony that makes the most of those stunning mountain views.
Comfort is ensured year-round with gas ducted heating and evaporative cooling, while additional features include polished floors, ducted vacuum system, ample storage, solar panels, and a spa bath in the upstairs bathroom.
Outdoors, the large rear yard offers space for kids and pets, established gardens, a swing set, garden shed and secure fencing. Entertain on the deck, enjoy the views from the front porch, or explore the development potential (DDO2 overlay, Neighbourhood Residential Zone 1 potential to subdivide into two lots STCA).
The location is second to none just footsteps to The Basin Village shops, close to public transport, and only a short stroll to The Basin park and playground, home to a variety of popular community events. Easy access to Boronia and Bayswater amenities adds further lifestyle convenience.
Key features:
*Flexible floorplan: four bedrooms plus additional living/rumpus (potential fifth bedroom)
*Upstairs rumpus with kitchenette, gas log fire & balcony views
*Expansive decks front and rear for year-round entertaining
*Approx. 1,066m² allotment with DDO2 overlay (potential 2-lot subdivision STCA)
*Gas ducted heating, evaporative cooling, ducted vacuum & solar panels
*Family-friendly gardens, carport & secure rear yard
*Walk to The Basin shops, transport, park and community hub
This is your chance to secure an irreplaceable setting lifestyle convenience at your doorstep, with breathtaking views you'll never want to leave.

